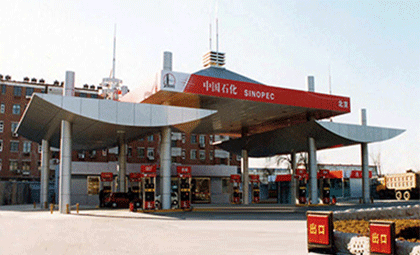
Ovaj projekat je kvadratni prostorni okvir / visina 16 metara / ukupna dužina 30 metara / ukupan raspon 18 metara
1. Montaža čeličnog prostornog okvira mora se izvršiti nakon prihvatanja donje ose konstrukcije i ugrađene ploče.Zahtjevi za donji oslonac su: visinska razlika između susjednih oslonaca (udaljenost L2): manja vrijednost L2/800 i 10mm, na istoj koti Visinska razlika između najvišeg i najnižeg oslonca: 20mm;
2. Odrediti proces ugradnje čeličnog prostornog okvira prema sili i strukturnim karakteristikama mreže i stvarnim uslovima izgradnje na gradilištu;
3. Nakon ugradnje čeličnog okvira, treba ga provjeriti:
a.Dozvoljena vrijednost odstupanja vertikalne i horizontalne dužine bočne strane je 1/2000 dužine i ne smije biti veća od 30 mm;
b.Dozvoljena vrijednost središnjeg pomaka treba biti 1/3000 raspona čeličnog okvira prostora i ne smije biti veća od 30 mm;
c.Za mrežasti okvir koji se oslanja na periferiju, dozvoljeno odstupanje visine je 1/400 susjednog nosača i ne smije biti veće od 15 mm, a maksimum i minimum ne bi trebali biti veći od 30 mm;za mrežasti okvir oslonjen na više tačaka, dozvoljeno odstupanje visine je 1/800 susjednog nosača i ne smije biti veće od 30 mm;
d.Otkrijte otklon mreže u skladu sa specifikacijama i zahtjevima dizajna.Nakon izgradnje, otklon čeličnog okvira prostora ne smije biti veći od 115% projektne proračunske vrijednosti.(Maksimalna vrijednost otklona rešetkastog okvira L/250)
4. Ako lokalno postoje kuglice za zavarivanje, za zavarivanje kugle za zavarivanje i šipke koristi se zavarivanje žljebova, a stepen zavarivanja ne bi trebao biti niži od drugog razreda.
5. Nakon završetka instalacije čeličnog okvira, površina spojeva i šipki prostornog okvira treba da bude čista i bez ožiljaka i prljavštine.Spojevi i višak rupa kugličnih zglobova vijaka treba popuniti i zapečatiti mašću.
6. Tokom upotrebe mreže, sveobuhvatno antikorozivno održavanje treba vršiti svakih 4 do 5 godina.



Vrijeme objave: Mar-10-2022

